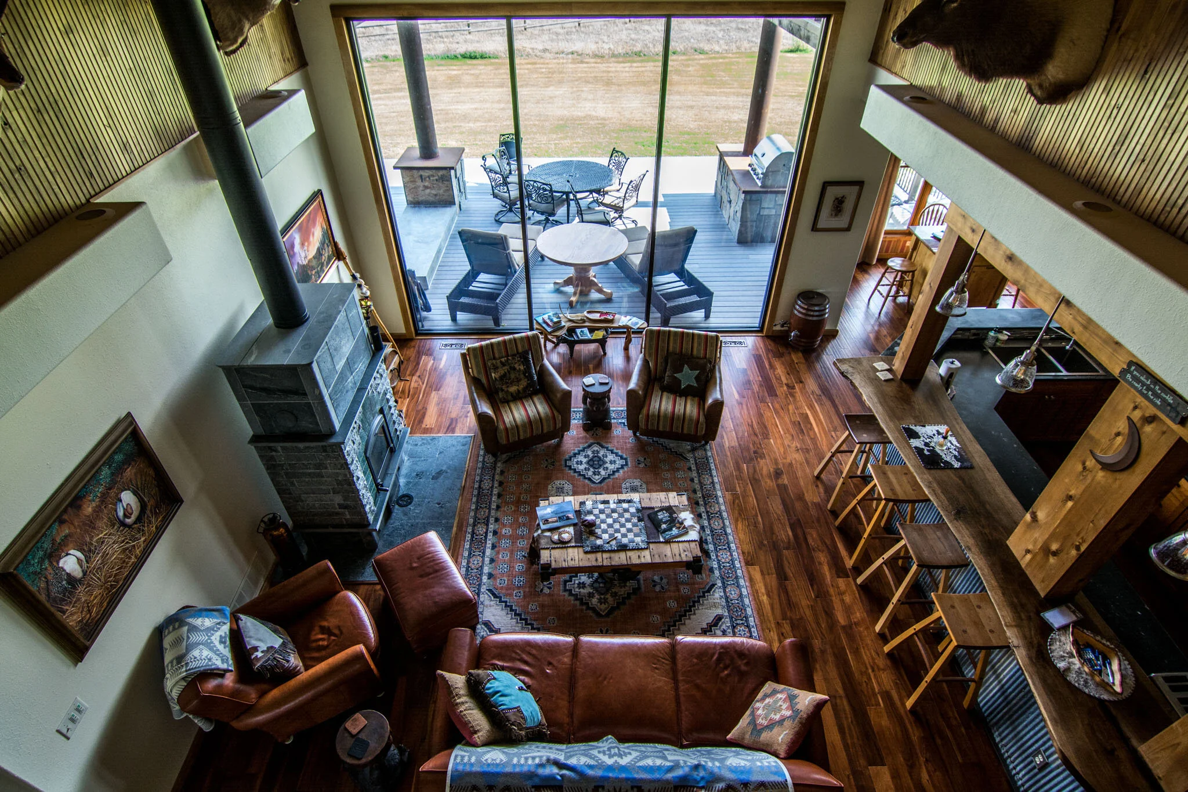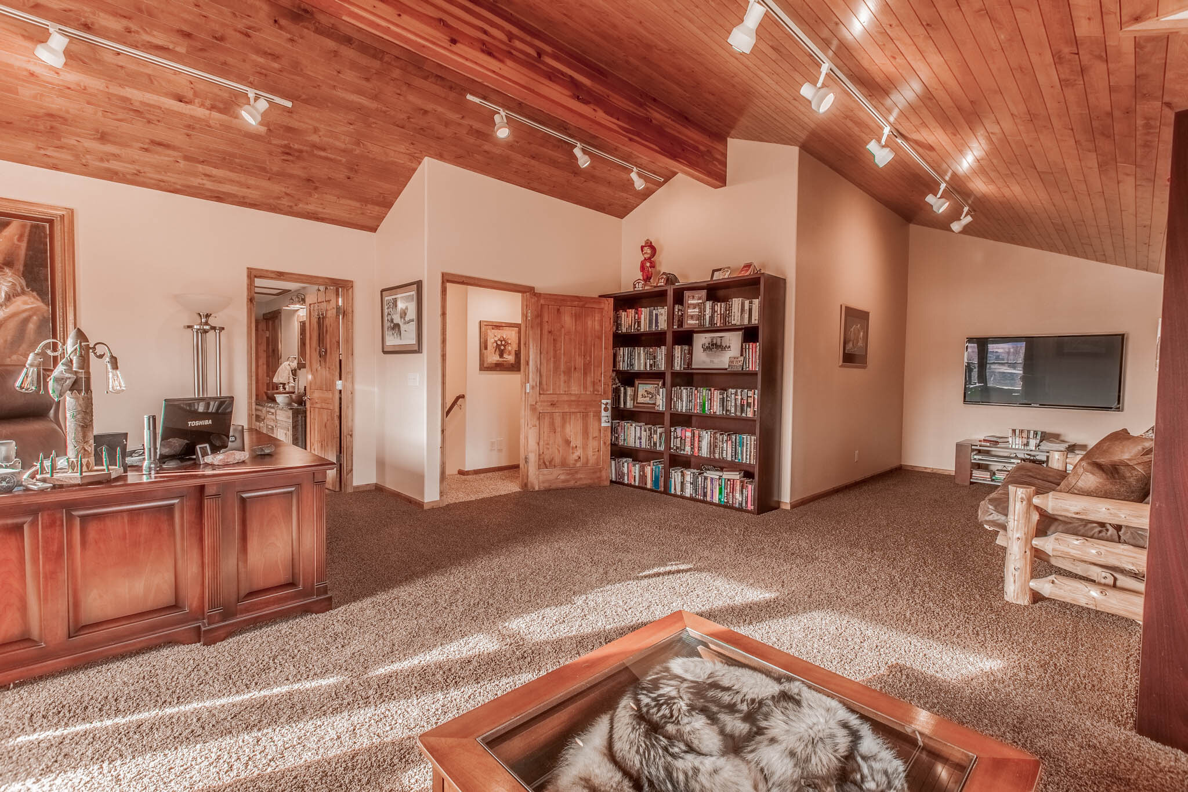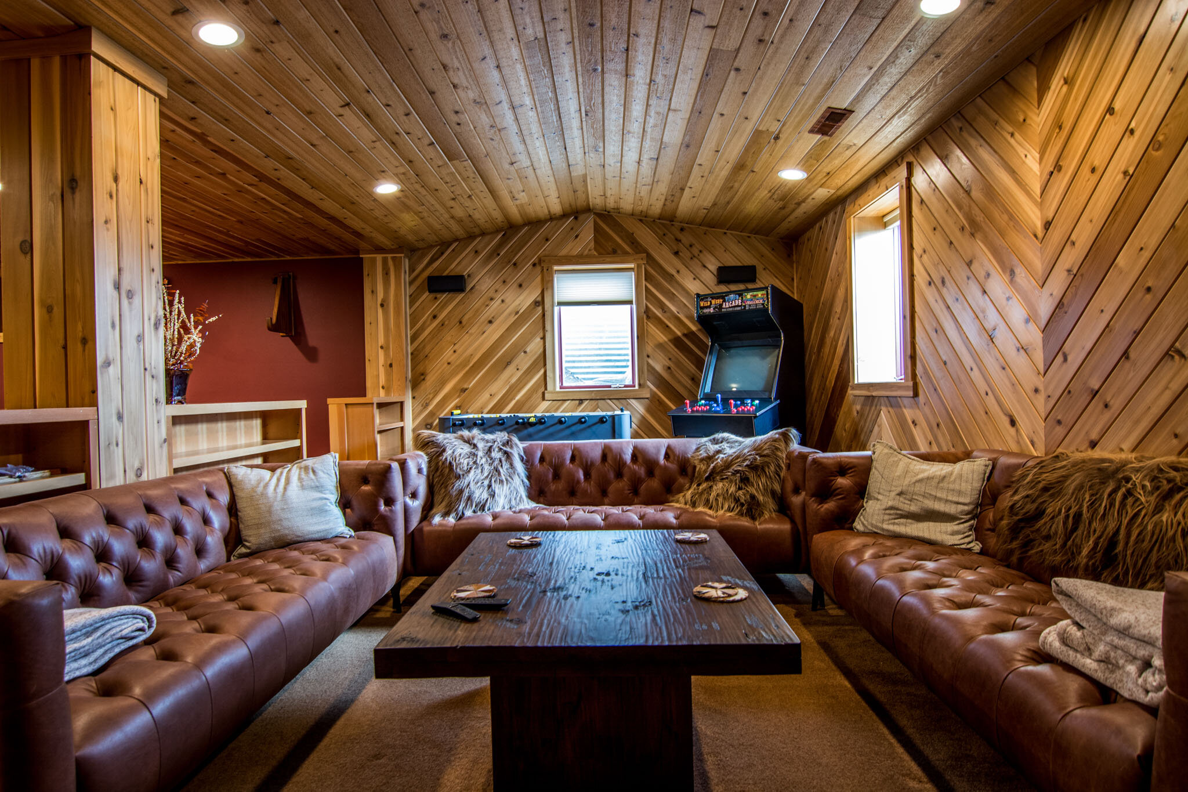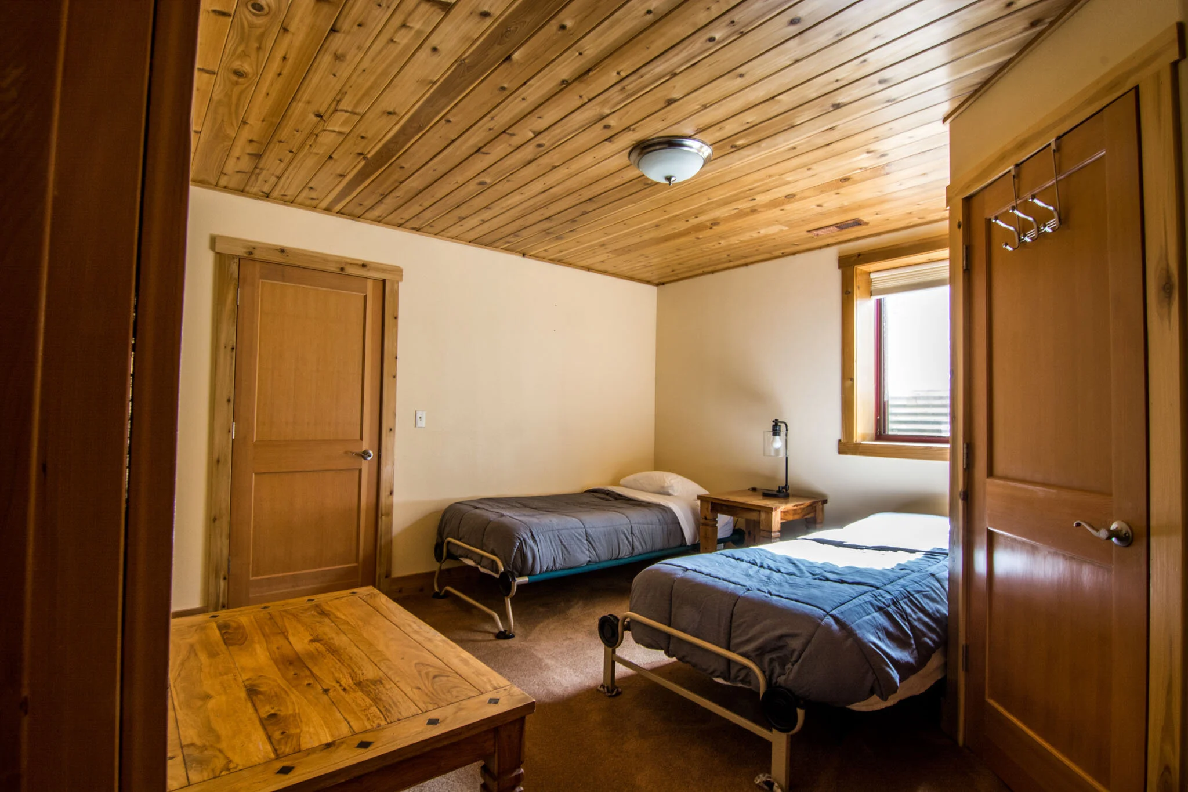Amenities
Home
6 bedrooms + Office: 2 king beds, 2 queen beds, 2 doubles, 2 twins, 2 pullouts. 5.5 baths
~8000 sqft
Games, Movies, Exercise
Sauna & Steam Shower
Laundry Room
Outdoor
Private Yellowstone Riverfront
Grandiose Views of the Absaroka Mountains
5 acres
Grill
Hot tub
Fireplace
Main Floor
The main floor of the home has a fully-equipped kitchen featuring a large walnut slab bar top with seating, granite counters, stainless steel appliances and a breakfast nook. Open to the kitchen sits a living room, dining room, and half bath with floor to ceiling views of the Absaroka mountains and a Tulikivi wood burning stove. On the north side is a bedroom with a king bed with an attached bath. To the south of the kitchen are 2 bedrooms (1 queen and 2 doubles) that share a full bath. Also on the main floor is a pantry and laundry room.
Upper Floor
At the top of the stairs in the south east corner of the house is a spacious and well furnished office that is surprisingly secluded from the rest of the house. On the south west is a large bedroom suite with a king bed, wood pellet stove, kitchenette, luxurious bathroom and gorgeous views of the Absaroka mountains to the south. An open hallway connects the south end of the house to a bedroom on the north side with a queen bed and large flat screen TV. A full bath is located on the north end of the hallway.
Basement
The basement of Cutbow bend is designed for fun and relaxation. You’ll find the stairs just of the entry from the garage to your right. The basement features a pool table, an arcade game, pinball machine, foosball table, movie lounge, and exercise area. The full bath contains a steam shower and sauna perfect after a day adventuring in Paradise Valley. A room with twin bunk beds and storage is also found at the bottom of the stairs.


































